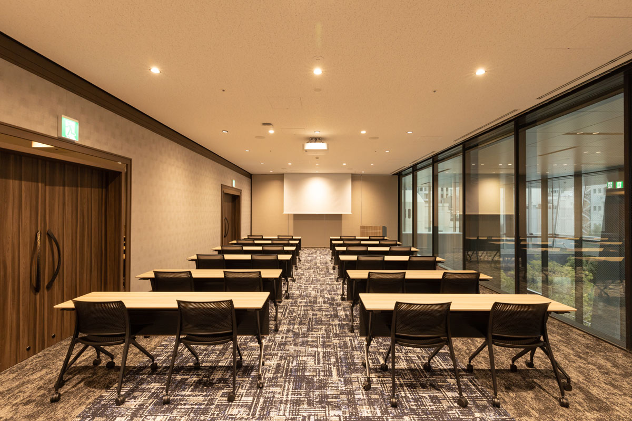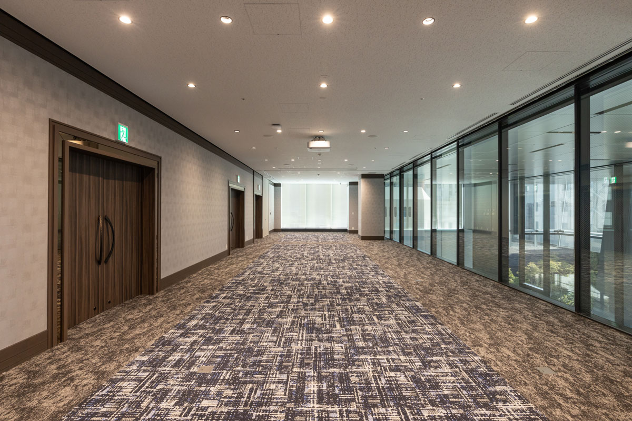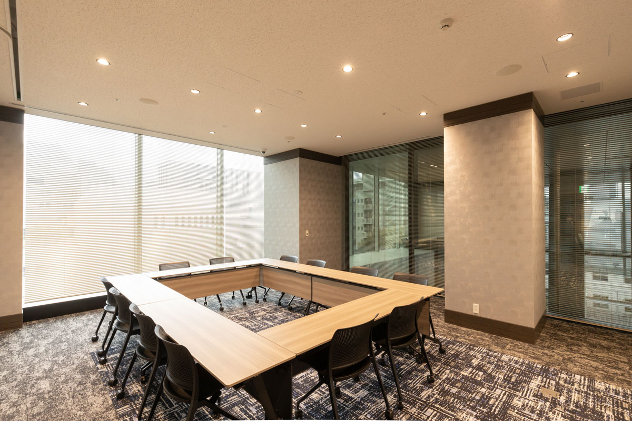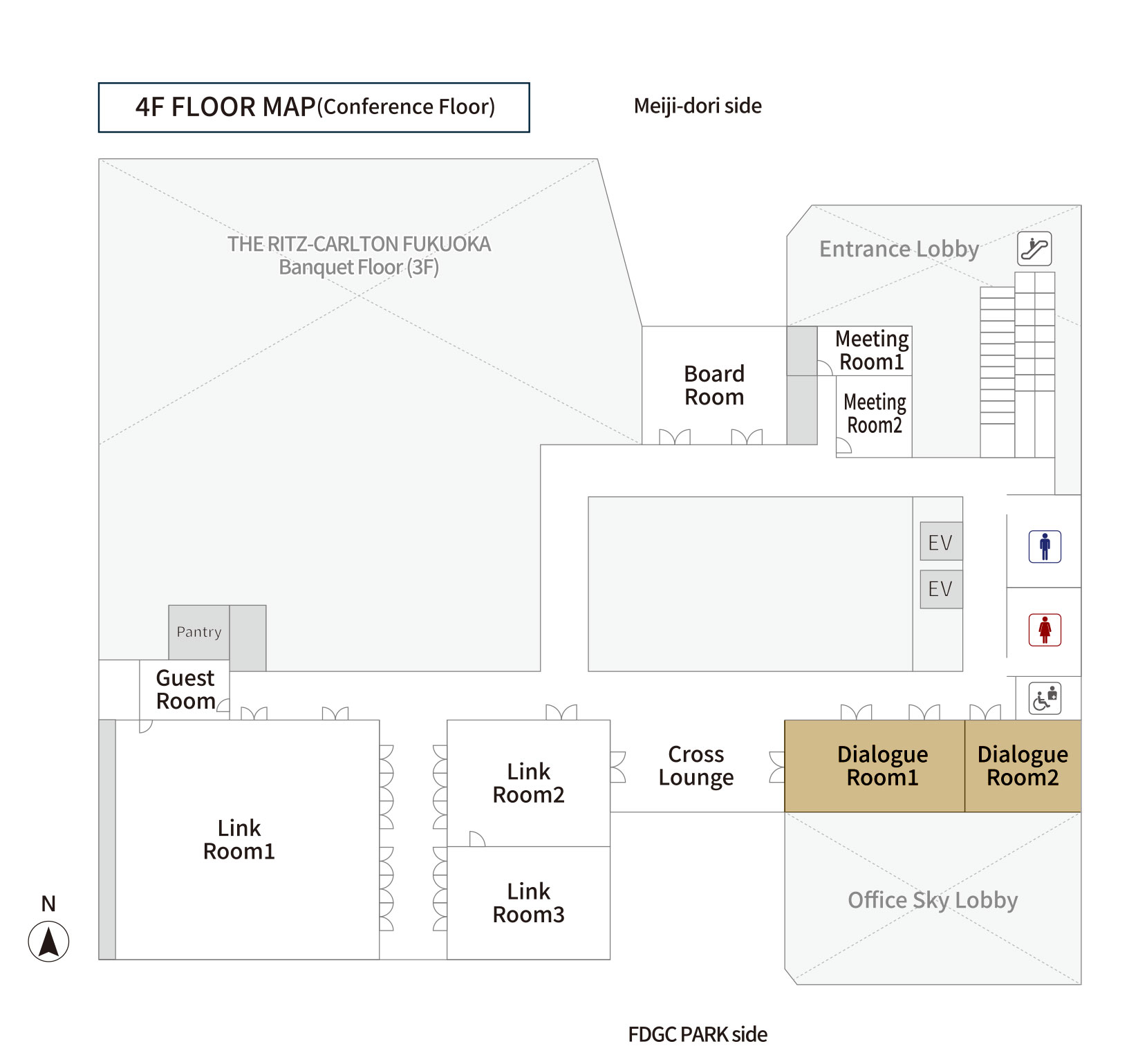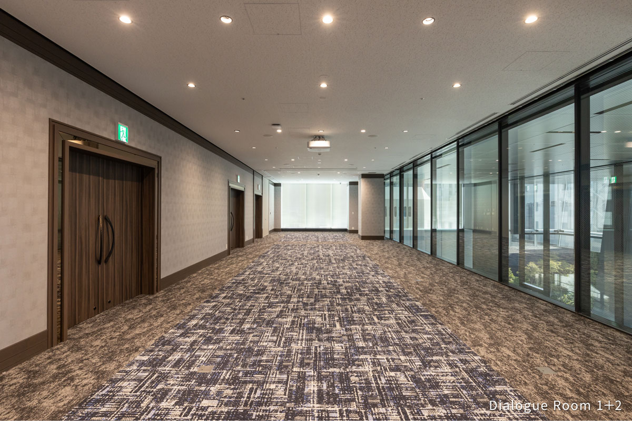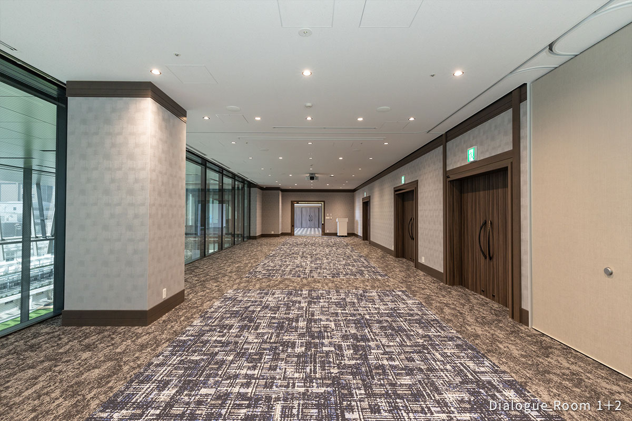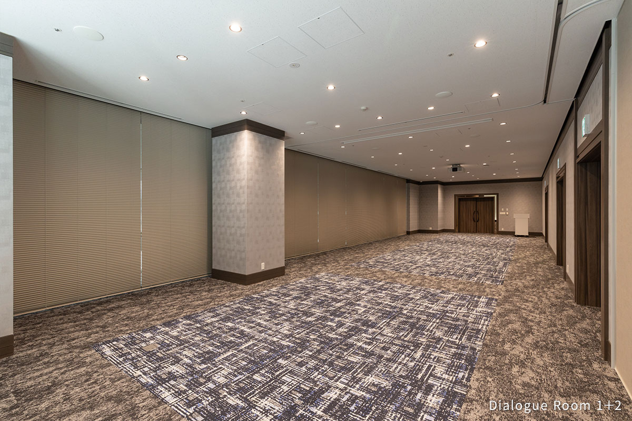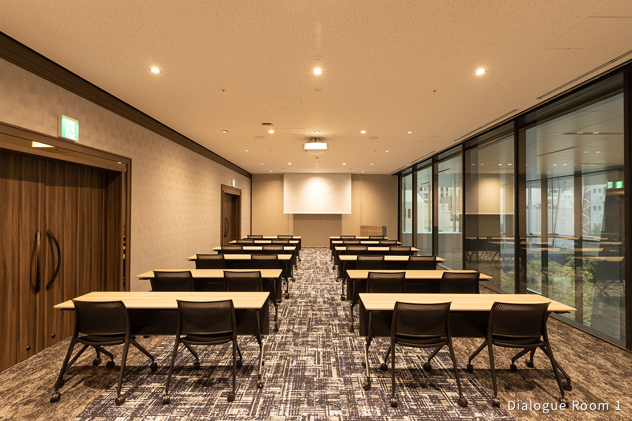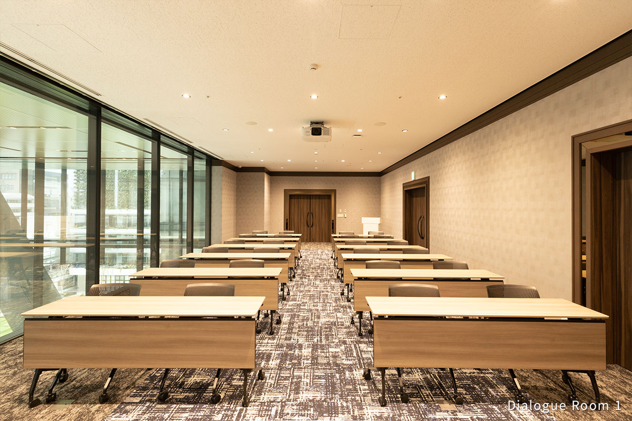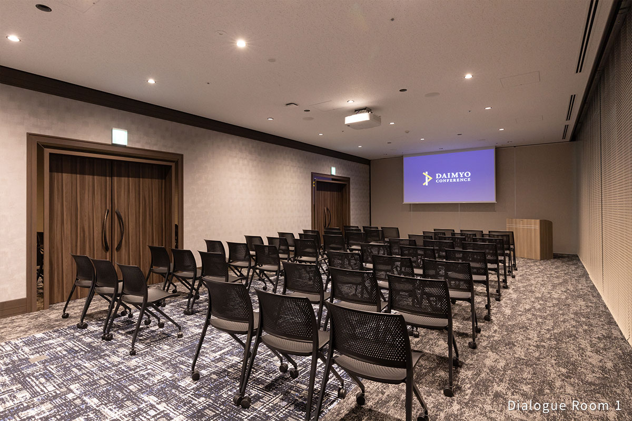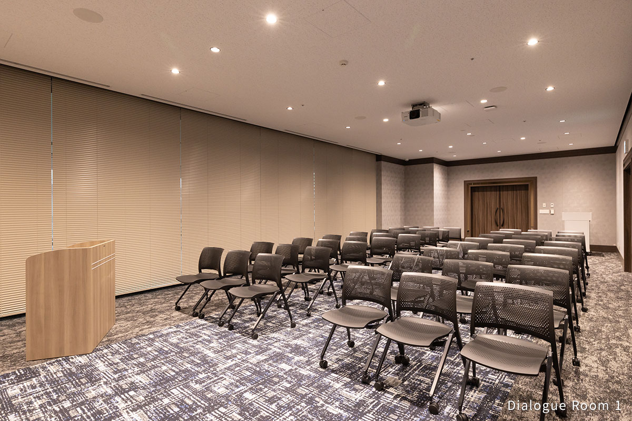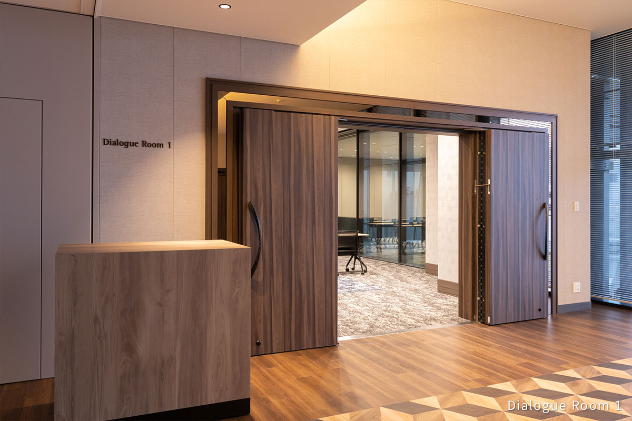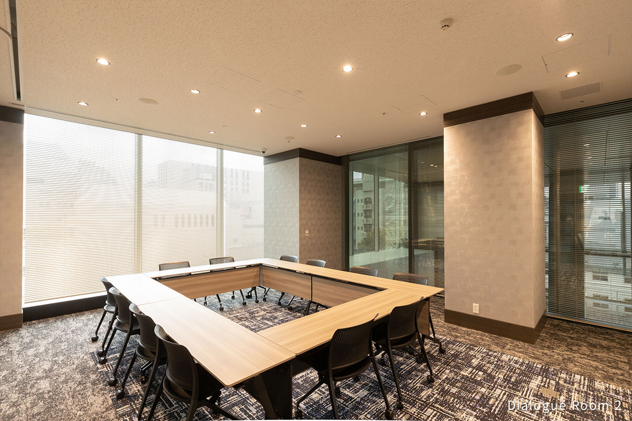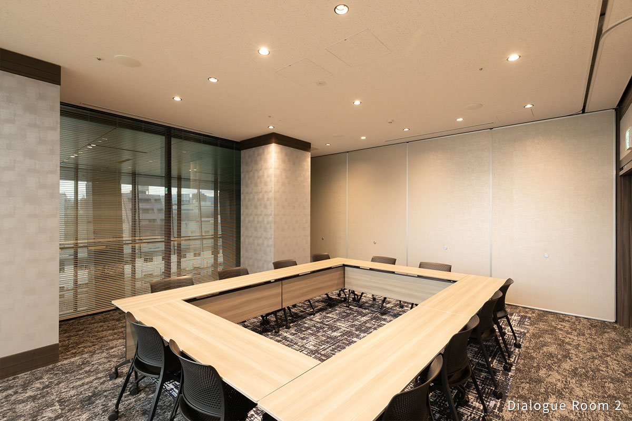Overview & Price
Dialogue Room (1.2)
The rooms are named "Dialogue Rooms" in the hope that they will be a place where "dialogue can be deepened."
They are ideal for receptions, workshops, and as training venues.
Overview
Dialogue Room 1and 2 have single aspect lighting with a view of "FDGC PARK" over the Sky Lobby.
Dialogue Room 1+2
When using Dialogue Room 1 and 2 collectively, the rooms can be used as a reception or party venue for 50-60 persons, workshops, and as training venues.
Dialogue Room 1
It is an ideal room for small meetings and seminars for 20-30 persons.
Dialogue Room 2
It accommodates up to 12 persons in a hollow square seating style. When Link Rooms 1, 2, or 3 or Dialogue Room 1 is used as the main seminar venue, this room can also be used for side meetings or as a waiting room for related staff or guests.
Specifications
| Facility | Area | Ceiling height | Capacity | |||
| Classroom format | Theater format | Hallow format | Island format | |||
| Dialogue Room1+2 | 123㎡ | 3.1m | 36 | 66 | - | - |
| Dialogue Room1 | 82㎡ | 3.1m | 24 | 48 | - | - |
| Dialogue Room2 | 41㎡ | 3.1m | - | - | 12 | 12 |
Accessory equipment
Tables, chairs, stage, projector, screen (permanent only in Dialogue Room 1), lighting, microphones, and LAN are available.
*Other equipment are also available at additional charges.
Venue diagrams
Facility usage rates
| Facility | Area | Ceiling height | 3h | 4h | 3h | 8h | 12h | 1-hour extension |
|---|---|---|---|---|---|---|---|---|
| 9:00-12:00 | 13:00-17:00 | 18:00-21:00 | 9:00-17:00 | 9:00-21:00 | 9:00-21:00 | |||
| Dialogue Room 1+2 | 123㎡ | 3.1m | ¥84,700 | ¥103,500 | ¥84,700 | ¥182,800 | ¥264,300 | ¥29,800 |
| Dialogue Room 1 | 82㎡ | 3.1m | ¥53,700 | ¥69,000 | ¥53,700 | ¥121,500 | ¥169,500 | ¥19,800 |
| Dialogue Room 2 | 41㎡ | 3.1m | ¥31,000 | ¥34,500 | ¥31,000 | ¥61,300 | ¥94,800 | ¥10,000 |


