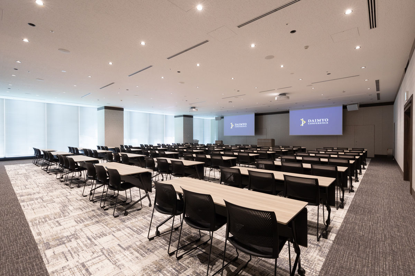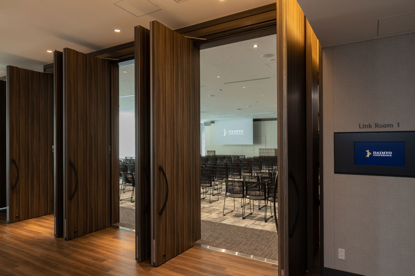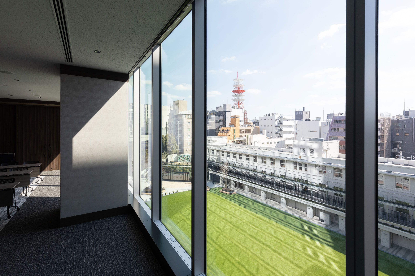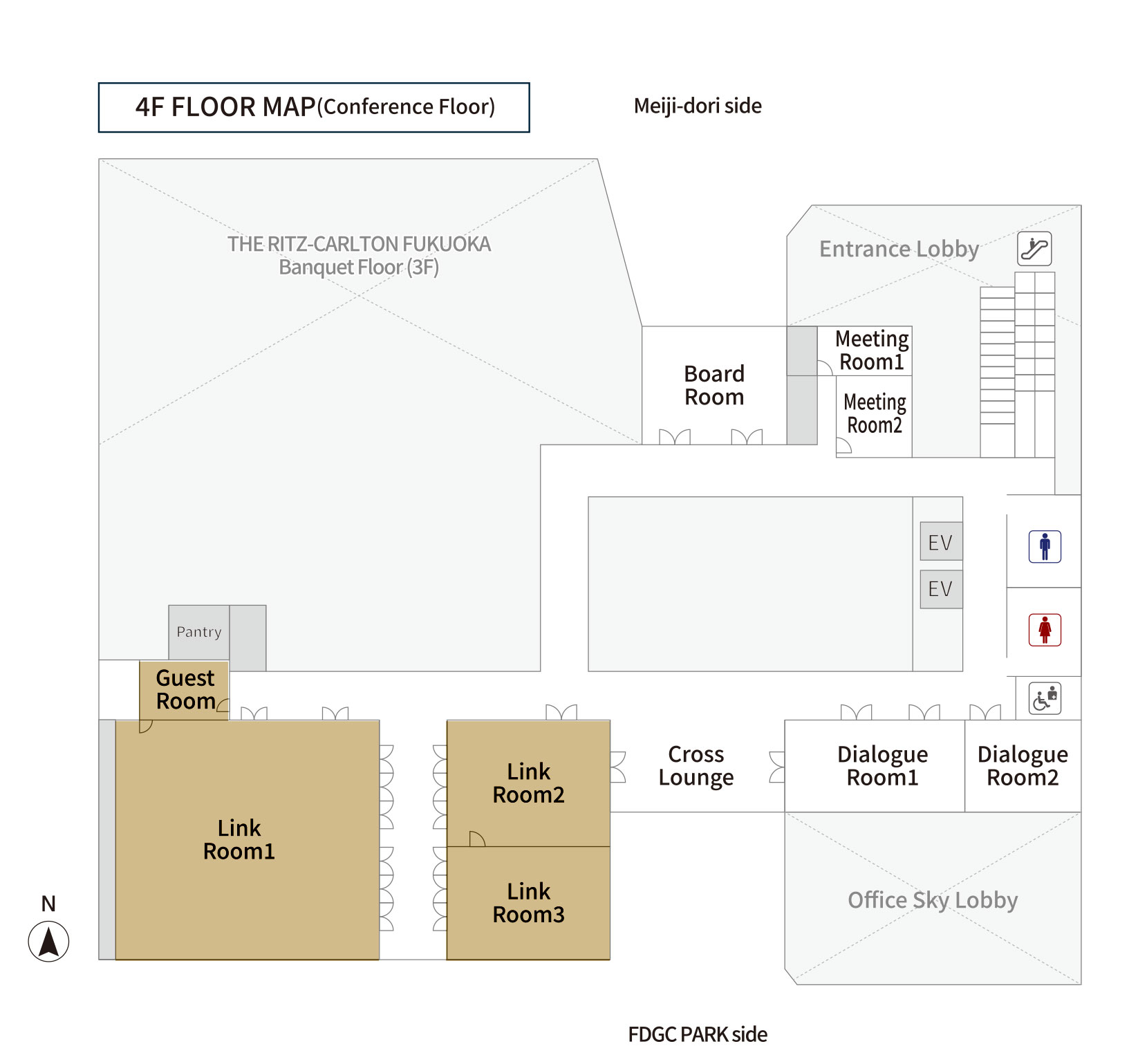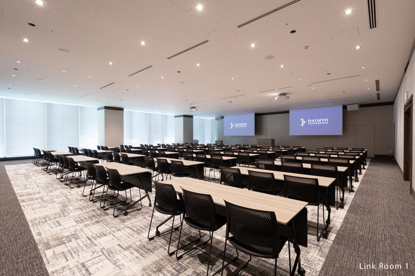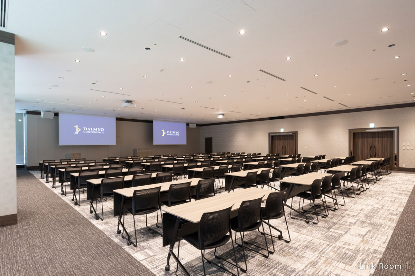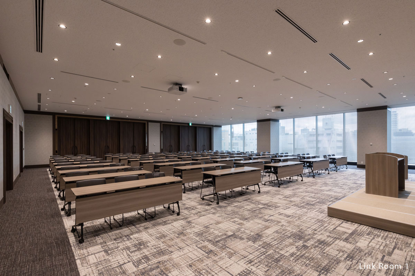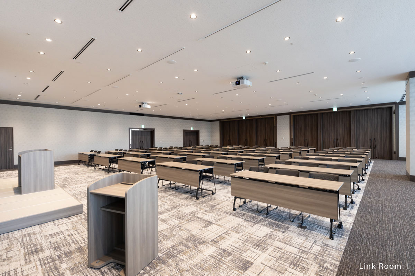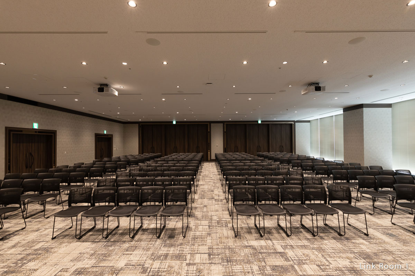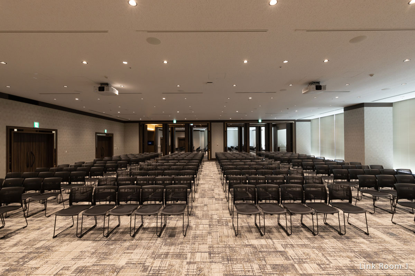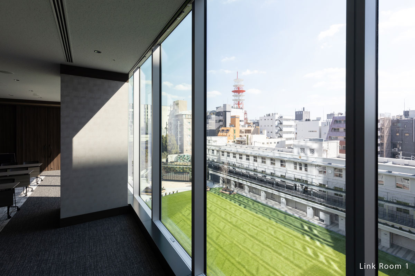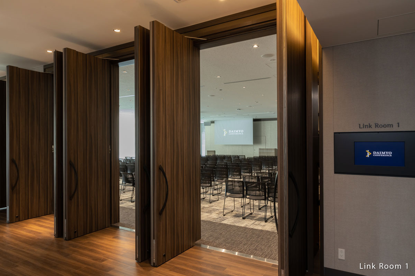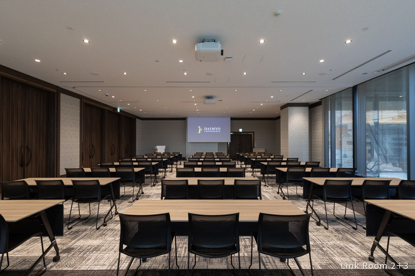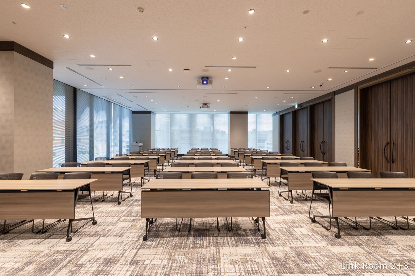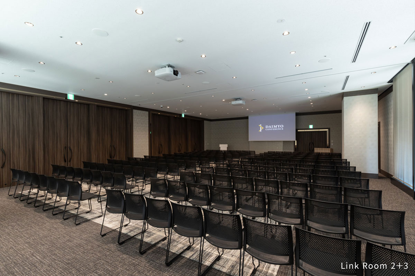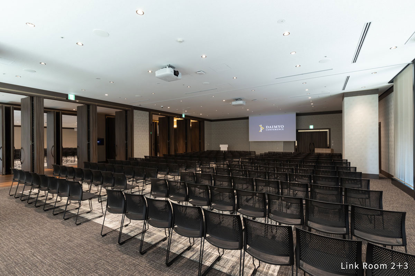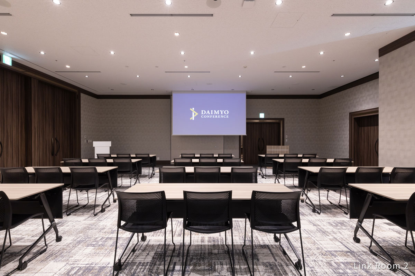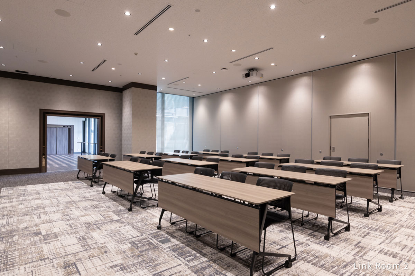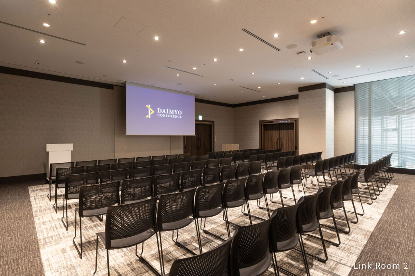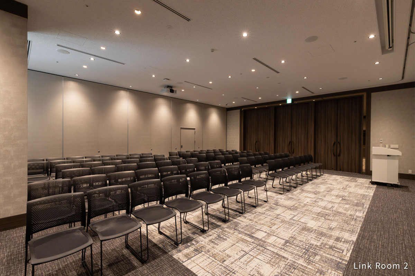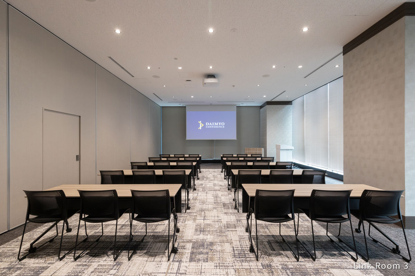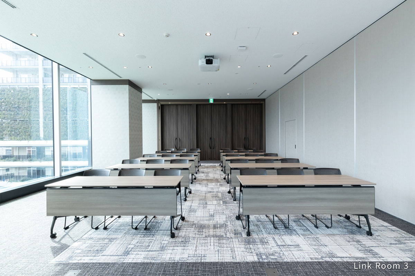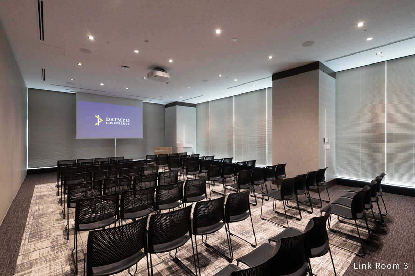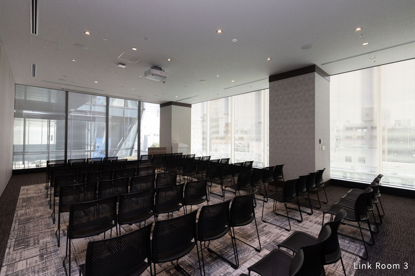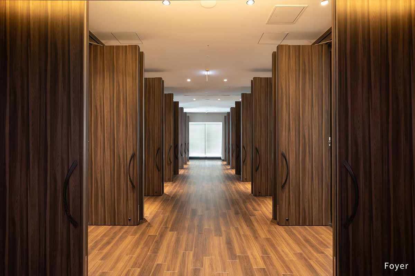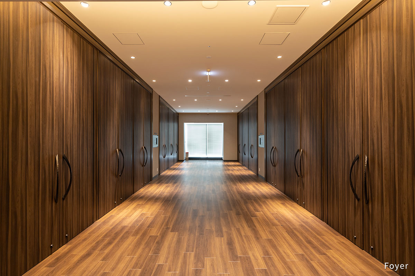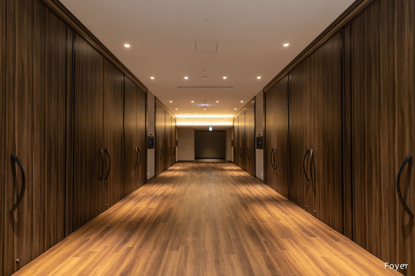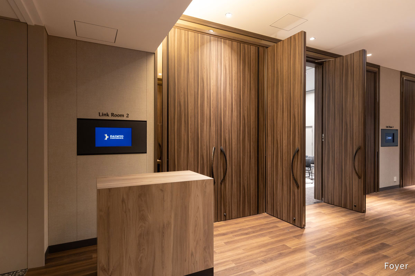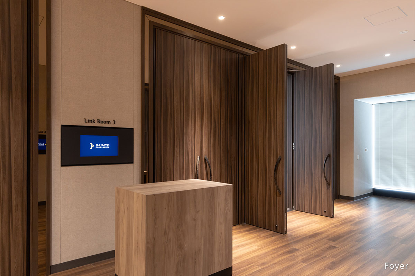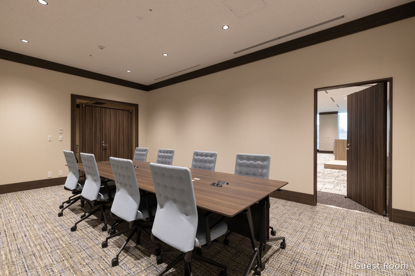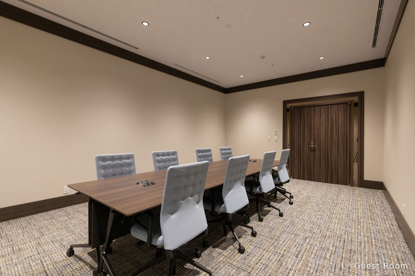Overview & Price
Link Room (1.2.3)
The rooms are named "Link Rooms" in the hope that they will be a place where many encounters and connections can be made.
The three rooms can be used in combination to suit your needs (total maximum capacity of the three rooms is 430 persons).
The south side of each room is entirely enclosed by glass, creating a spacious atmosphere overlooking "FDGC PARK".
Overview
When using Link Rooms 1, 2 and 3 collectively, the foyer can be used as a private space for hosts and participants, providing a special feeling of exclusivity and comfort. Room 1 can be used as the main venue, while Room 2 and Room 3 can be used for a variety of purposes, such as holding breakout sessions, workshops, and receptions.
Link Room 1
The largest space in the facility, with seating for up to 240 persons, it is permanently equipped with two screens (150inch wide) and a ceiling-mounted high-intensity projector (7,000lm) equivalent to 4K*. It is recommended for presentation focused seminars and product launches.
*The resolution is equivalent to 4K using shift technology.Link Room 2+3
When Link Room 2 and 3 connected, it can accommodate up to 190 persons.
Link Room 2
It is ideal for conferences and seminars for up to 50 persons. The near-square shape makes it easy to create a hollow square or U-shaped seating style, and allows for a clear view of the front screen from any seat.
Link Room 3
The room can be used for stand-alone conferences and seminars, as a sub-venue when Link Room 1 is used as the main, or as a waiting room for related staff or guests.
Foyer
Guest Room
The Guest Room, with direct access to Link Room 1, is ideal as a waiting room for lecturers and guests.
Specifications
| Facility | Area | Ceiling height | Capacity | ||
| Classroom format | Theater format | Island format | |||
| Link Room1 | 288㎡ | 3.5m | 120 | 240 | - |
| Link Room2+3 | 183㎡ | 3.5m | 72 | 190 | - |
| Link Room2 | 97㎡ | 3.5m | 36 | 94 | - |
| Link Room3 | 86㎡ | 3.5m | 30 | 64 | - |
| Guest Room | 29㎡ | 3.1m | - | - | 8 |
Accessory equipment
Tables, chairs, projector, screen, microphones, LAN, and trunk line are available.
*Other equipment are also available at additional charges.
Venue diagrams
Facility usage rates
| Facility | Area | Ceiling height | 3h | 4h | 3h | 8h | 12h | 1-hour extension |
|---|---|---|---|---|---|---|---|---|
| 9:00-12:00 | 13:00-17:00 | 18:00-21:00 | 9:00-17:00 | 9:00-21:00 | 9:00-21:00 | |||
| Link Room 1 | 288㎡ | 3.5m | ¥189,000 | ¥241,000 | ¥189,000 | ¥426,300 | ¥595,000 | ¥69,500 |
| Link Room 2+3 | 183㎡ | 3.5m | ¥120,200 | ¥153,500 | ¥120,200 | ¥271,900 | ¥378,500 | ¥44,100 |
| Link Room 2 | 97㎡ | 3.5m | ¥63,700 | ¥81,500 | ¥63,700 | ¥143,900 | ¥200,500 | ¥23,400 |
| Link Room 3 | 86㎡ | 3.5m | ¥56,500 | ¥72,000 | ¥56,500 | ¥128,000 | ¥178,000 | ¥20,700 |
| Guest Room | 29㎡ | 3.1m | ¥32,700 | ¥36,100 | ¥32,700 | ¥45,200 | ¥63,000 | ¥7,400 |


